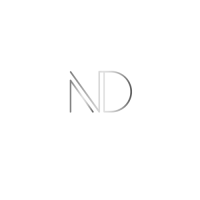Architectural Design
Villa 01
Light and contemporary environments in wooden facade characterize this villa.
The free and integrated floor plan is an invitation to socialize, uniting all the social areas and swimming pool. Detail for the waterfall created to give even more exclusivity to the design.



Villa 02
The concept came from the use of local materials (wood and stone), in harmony with the exuberant nature of the region.
The design consists of three floors, where the house visually connects with the surrounding nature.



Villa 03
Elegance and contemporary materials are the hallmarks of this project design.
Gourmet space and living spaces are integrated with the pool and garden through large openings.



Villa 04
With an imposing facade, this residence speaks for itself. A villa with personality where the union of light colors and wood give a special charm, in addition to a leisure area with jacuzzi on the rooftop, successfully completes this modern concept developed for this project.



Villa 05
All the design was designed to the client’s personality. We seek to create a design that feels private but also welcoming.



Villa 06
Sofisticated and modern villa, bringing new life and vibrancy to cityscapes through integrated urban planning, architecture, and interior design.
With purpose and meaning, this design is composed of 4 floors, a basement for 15 car spaces, in addition a comfortable leisure area on the top floor



Let's build your dream?
